Pull up a chair and get ready for the extensive list of upgrades! Laminated shingles 2015, fence 2010, furnace 2009, windows 2008 a/c 2005 (all your big ticket items done for you!) Porcelain tile in foyer and kitchen Aug 2016, engineered hardwoods March 2016 on the 3rd level, laminates on main level 2011, lower level powder room renovated with natural stone flooring and finishes, main bath renovated with ceramic tiles both done in Aug 2016.
All kitchen stainless steel appliances were bought in 2012..and yes they are included! The 3rd level sports room can easily be converted back into a 4th bedroom, or keep it for entertaining with friends and family.
The pool sized back yard is beautifully manicured and the play set and fire pit
…
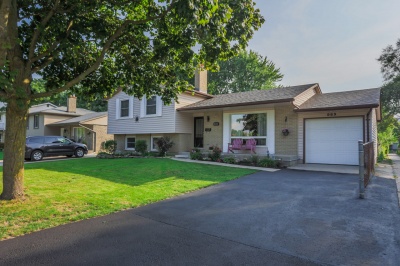 Pull up a chair and get ready for the extensive list of upgrades! Laminated shingles 2015, fence 2010, furnace 2009, windows 2008 a/c 2005 (all your big ticket items done for you!) Porcelain tile in foyer and kitchen Aug 2016, engineered hardwoods March 2016 on the 3rd level, laminates on main level 2011, lower level powder room renovated with natural stone flooring and finishes, main bath renovated with ceramic tiles both done in Aug 2016.
Pull up a chair and get ready for the extensive list of upgrades! Laminated shingles 2015, fence 2010, furnace 2009, windows 2008 a/c 2005 (all your big ticket items done for you!) Porcelain tile in foyer and kitchen Aug 2016, engineered hardwoods March 2016 on the 3rd level, laminates on main level 2011, lower level powder room renovated with natural stone flooring and finishes, main bath renovated with ceramic tiles both done in Aug 2016.
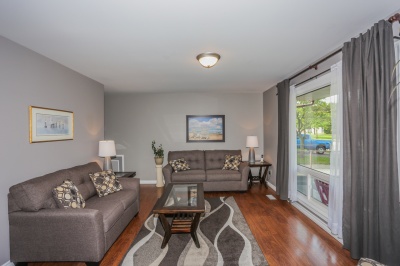 All kitchen stainless steel appliances were bought in 2012..and yes they are included! The 3rd level sports room can easily be converted back into a 4th bedroom, or keep it for entertaining with friends and family.
All kitchen stainless steel appliances were bought in 2012..and yes they are included! The 3rd level sports room can easily be converted back into a 4th bedroom, or keep it for entertaining with friends and family.
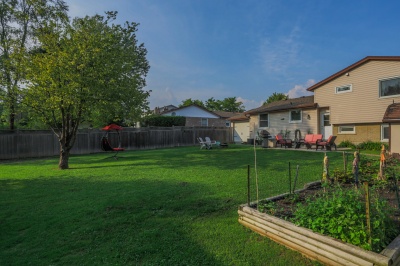 The pool sized back yard is beautifully manicured and the play set and fire pit
The pool sized back yard is beautifully manicured and the play set and fire pit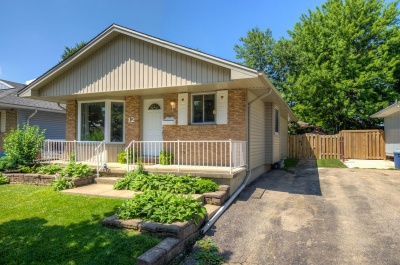 Ideal starter home on a quiet family oriented crescent in White Oaks, close to schools, shopping, playgrounds, and easy access to Hwy #401.
Ideal starter home on a quiet family oriented crescent in White Oaks, close to schools, shopping, playgrounds, and easy access to Hwy #401.
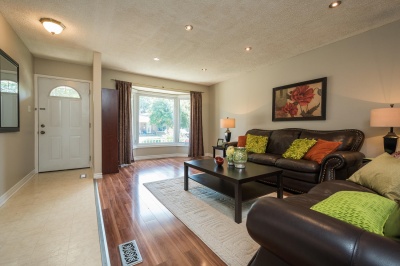 Enjoy the summer months relaxing on the large front porch, or have family barbeques in the private treed back yard on the patio under the gazebo.
Enjoy the summer months relaxing on the large front porch, or have family barbeques in the private treed back yard on the patio under the gazebo.
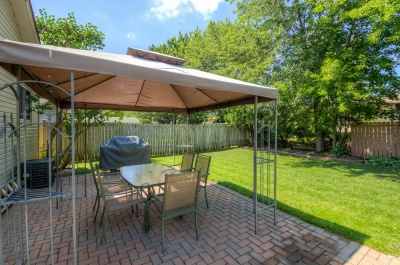 Nothing to do here but move in… Act Quickly, this home won’t last!
Nothing to do here but move in… Act Quickly, this home won’t last!
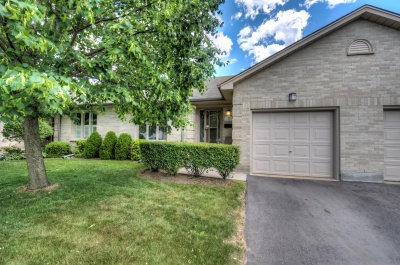 Carefree 1-floor condo living in a quiet complex, ideal for Downsizers, in a desirable pocket of northeast London near the Thames River, Kilally Valley Park, shopping, and many amenities.
Carefree 1-floor condo living in a quiet complex, ideal for Downsizers, in a desirable pocket of northeast London near the Thames River, Kilally Valley Park, shopping, and many amenities.
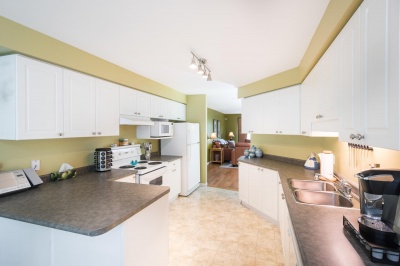 The large Master Bedroom features a walk-in closet and roomy ensuite bathroom with corner soaker tub & separate shower. Note the 2nd bedroom and 2nd full bathroom on this floor.
The large Master Bedroom features a walk-in closet and roomy ensuite bathroom with corner soaker tub & separate shower. Note the 2nd bedroom and 2nd full bathroom on this floor.
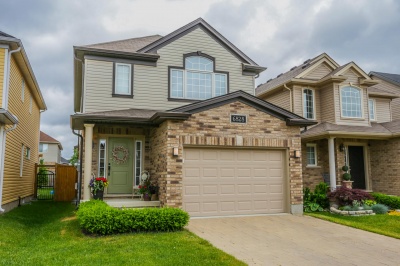 Wow! Under 5 years old and shows like a Brand New Model Home! You couldn’t build a new home at this price that looks this good, in the highly desirable Talbot Village neighbourhood in southwest London – close to shopping, parks, walking trails, playgrounds, and the new French elementary school, with easy access to highways #401 & #402. Ideal for young families starting out who want to be in this great neighbourhood without breaking the bank.
Wow! Under 5 years old and shows like a Brand New Model Home! You couldn’t build a new home at this price that looks this good, in the highly desirable Talbot Village neighbourhood in southwest London – close to shopping, parks, walking trails, playgrounds, and the new French elementary school, with easy access to highways #401 & #402. Ideal for young families starting out who want to be in this great neighbourhood without breaking the bank.
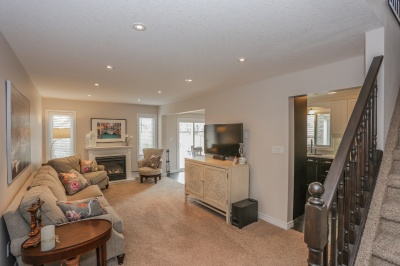 Features include: Designer cappuccino & white kitchen cabinetry with stainless steel appliances. Bright master bedroom with cathedral ceiling, ensuite bathroom, and walk-in closet. Double wide driveway with interlocking stone, and 1.5 car garage with inside-entry & auto-door opener. Ceramic & plush carpet
Features include: Designer cappuccino & white kitchen cabinetry with stainless steel appliances. Bright master bedroom with cathedral ceiling, ensuite bathroom, and walk-in closet. Double wide driveway with interlocking stone, and 1.5 car garage with inside-entry & auto-door opener. Ceramic & plush carpet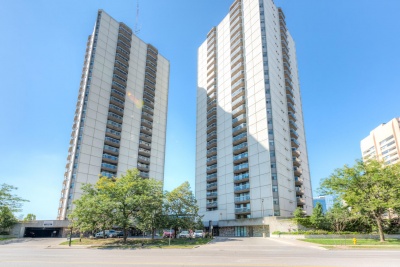 Why settle for a small cramped 1-bedroom apartment condo, when you can have a huge one?! This former 2-bedroom unit has been CONVERTED to a 1-bedroom, offering a massive 19.7’ x 15.3’ Master Bedroom with full ensuite bathroom and 2 closets!
Why settle for a small cramped 1-bedroom apartment condo, when you can have a huge one?! This former 2-bedroom unit has been CONVERTED to a 1-bedroom, offering a massive 19.7’ x 15.3’ Master Bedroom with full ensuite bathroom and 2 closets!
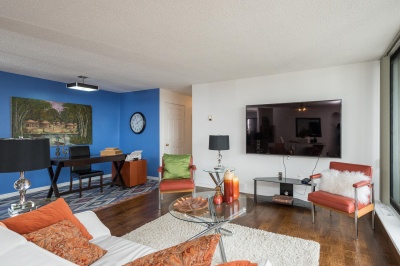 The open-concept floorplan allows you to socialize or watch TV whether you’re cooking in the kitchen, eating in the spacious dining area, or working on your computer in the handy desk area. The non-galley style kitchen boasts stainless steel appliances, ceramic floors, and an eat-in island. Note the in-unit laundry with storage area,
The open-concept floorplan allows you to socialize or watch TV whether you’re cooking in the kitchen, eating in the spacious dining area, or working on your computer in the handy desk area. The non-galley style kitchen boasts stainless steel appliances, ceramic floors, and an eat-in island. Note the in-unit laundry with storage area,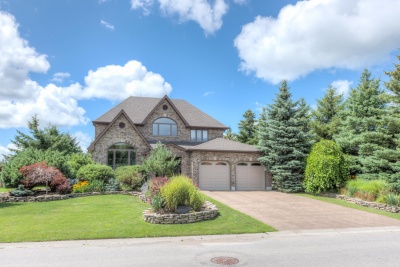 Like the open-concept contemporary feel of today's homes, but miss the large private back yards today's homes rarely offer? Don't miss this unique 6 bedroom 4.5 bathroom stylish home with ~4500 sq ft of finished living space... sitting on a beautifully landscaped ~109x204' private mature lot in northwest London's Cantebury Estates.
Like the open-concept contemporary feel of today's homes, but miss the large private back yards today's homes rarely offer? Don't miss this unique 6 bedroom 4.5 bathroom stylish home with ~4500 sq ft of finished living space... sitting on a beautifully landscaped ~109x204' private mature lot in northwest London's Cantebury Estates.
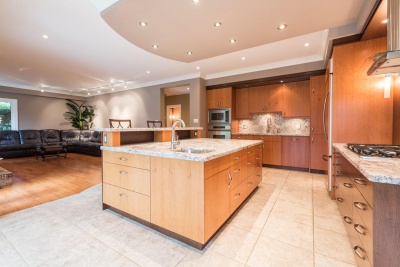 The 2nd level offers 3
The 2nd level offers 3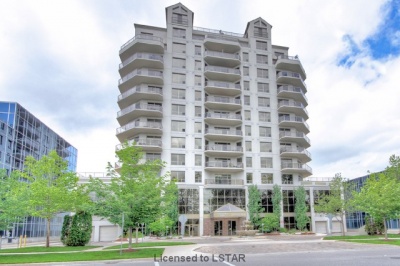 Contemporary Downtown High-Rise Condo corner unit with wrap-around balcony, offering southern & eastern views from the 7th floor, in the Heart of the City. Steps to Victoria Park and Richmond Row, this location can’t be beat.
Contemporary Downtown High-Rise Condo corner unit with wrap-around balcony, offering southern & eastern views from the 7th floor, in the Heart of the City. Steps to Victoria Park and Richmond Row, this location can’t be beat.
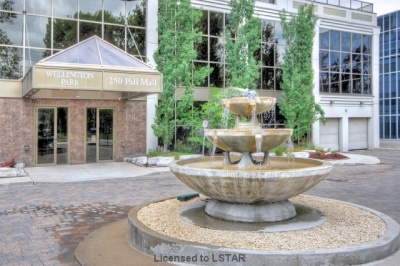 1540 sq ft of luxury boasting granite countertops, glass shower and separate jetted tub in the ensuite bathroom with heated floors, huge walk-in closet with built-ins, hardwood floors throughout (ceramic in bathrooms), 9 foot ceilings, Large windows throughout unit, and much more. Open-Concept Living Room, Eating Area, and Kitchen with large island are ideal for entertaining.
1540 sq ft of luxury boasting granite countertops, glass shower and separate jetted tub in the ensuite bathroom with heated floors, huge walk-in closet with built-ins, hardwood floors throughout (ceramic in bathrooms), 9 foot ceilings, Large windows throughout unit, and much more. Open-Concept Living Room, Eating Area, and Kitchen with large island are ideal for entertaining.
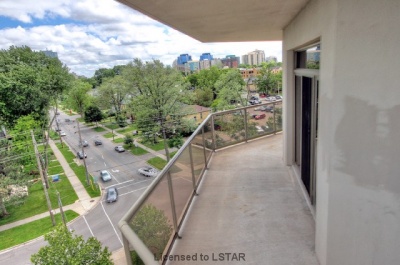 This gorgeous building boasts a Party Room / Library, exercise room, and theatre room. 2 Parking spots included. Very reasonable condo fees
This gorgeous building boasts a Party Room / Library, exercise room, and theatre room. 2 Parking spots included. Very reasonable condo fees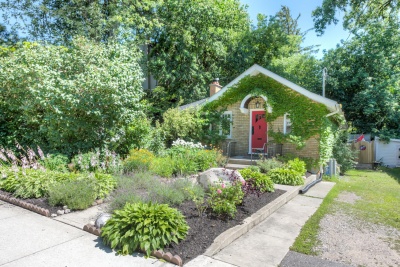 'Cute as a Button' bungalow ideal for a Grad Student or Professor, on Regent St west of Richmond, and just a couple minutes walk from campus.
'Cute as a Button' bungalow ideal for a Grad Student or Professor, on Regent St west of Richmond, and just a couple minutes walk from campus.
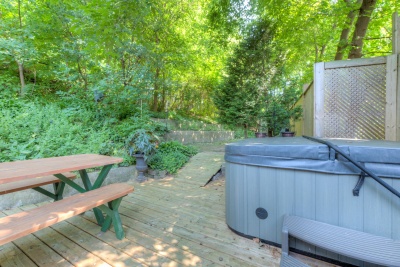 The lower level consists of a spacious Family Room with gas insert fireplace & pot lights, a large 2-piece washroom (plenty of room to add a shower), laundry, and tons of storage.
The lower level consists of a spacious Family Room with gas insert fireplace & pot lights, a large 2-piece washroom (plenty of room to add a shower), laundry, and tons of storage.
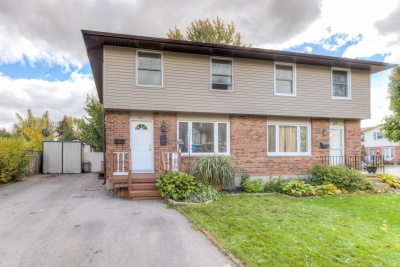 Don't miss this perfect starter home, close to schools, parks, White Oaks Mall, bus routes, and Hwy #401.
Don't miss this perfect starter home, close to schools, parks, White Oaks Mall, bus routes, and Hwy #401.
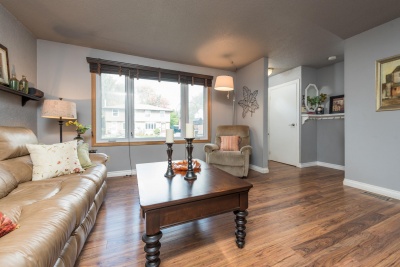 Great home for entertaining friends & family also, from its double driveway allowing parking for several cars, to its large mature & private back yard with huge deck and gazebo.
Great home for entertaining friends & family also, from its double driveway allowing parking for several cars, to its large mature & private back yard with huge deck and gazebo.
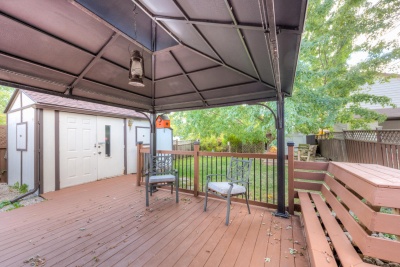
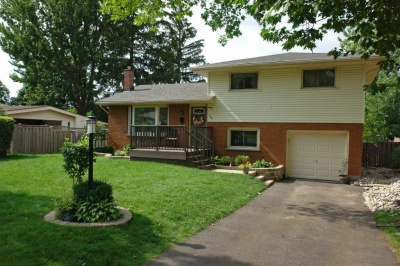 Don't miss this well maintained family home in a desirable mature neighbourhood, on a large lot backing onto a park and around the corner from elementary schools.
Don't miss this well maintained family home in a desirable mature neighbourhood, on a large lot backing onto a park and around the corner from elementary schools.
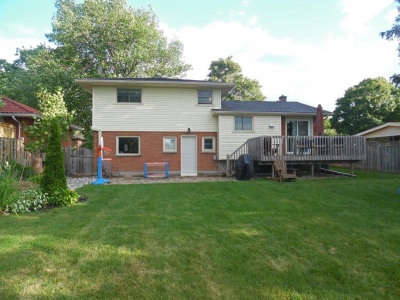 The lower level contains the 4th bedroom, a 2-piece washroom, garage access, and a door leading to the back patio.
The lower level contains the 4th bedroom, a 2-piece washroom, garage access, and a door leading to the back patio.
