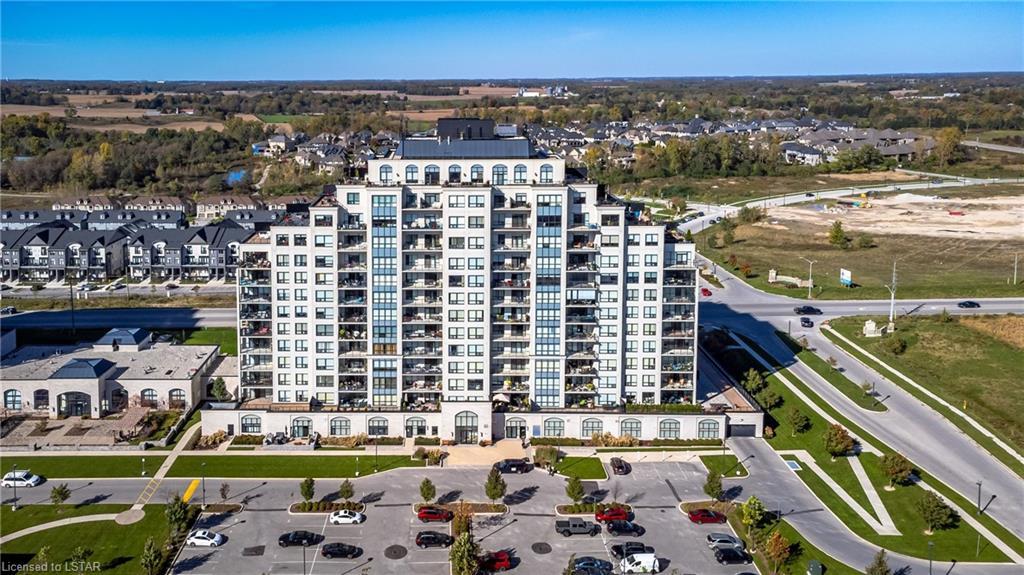240 Villagewalk Boulevard 605, London
MLS® # 40577082
Indulge in luxury living in this stunning 1802 sq ft "Vienna" model condo suite, designed with an expansive kitchen, sprawling floor plan layout and high end finishes. Chef’s dream kitchen boasts, two toned cabinetry design with a combination of crisp white shaker cabinets and contrasting rich-toned island, granite countertops, stylish backsplash, sleek stainless steel appliances including upgraded Jenn-Air range and refrigerator. Dining area design seamlessly integrates chic coffee bar area, adding style and versatility to the space. Main living area showcases; open plan living, stunning stone fireplace with floor to ceiling design, and a spacious 135 sq ft balcony is accessed through the sliding doors. Luxurious primary bedroom showcases a 5 piece spa-like ensuite and walk-in closet. Second bedroom is located at the opposite end of the condo providing maximum privacy. Just outside the door there’s a 4 piece bathroom featuring the same high quality finishes as the primary ensuite. The den is tucked away in its own area of the condo which is perfect when you need some quiet time for curling up with a good book, working from home or watching a good movie.
In-suite laundry, 2 indoor parking spots, storage locker, heating, a/c & water are all included. Incredible amenities; indoor salt water pool, golf simulator, fitness centre and more. Fantastic location close to: University Hospital, Western University, Sunningdale Golf and Country Club, Dining, Entertainment, Grocery Stores, Masonville Place Shopping Mall and walking distance to the new Uptown Shopping Centre. Experience the lifestyle you have been dreaming of.
Elevator(s), Fitness Center, Game Room, Media Room, Party Room, Pool, Parking
Exclusive, Inside Entry, Assigned
Auto Garage Door Remote(s), Elevator, Separate Heating Controls
Built-in Microwave, Dishwasher, Dryer, Range Hood, Refrigerator, Stove
Balcony, Landscaped, Recreational Area
Urban, Near Golf Course, Greenbelt, Highway Access, Hospital, Landscaped, Library, Open Spaces, Park, Playground Nearby, Public Transit, Quiet Area, Regional Mall, School Bus Route, Schools, Shopping Nearby, Trails
Masonville Ps, Louise Arbour Fi Ps
A.B Lucas Ss, Sir Frederick Banting Ss, Montcalm Ss

MLS® # 40577082

MLS® # 40576407
The data relating to real estate on this web site comes in part from the Internet Data Exchange (IDX) program of the London and St. Thomas Association of REALTORS®. The information herein is believed to be accurate and timely, but no warranty as such is expressed or implied.
The trademarks MLS®, Multiple Listing Service® and the associated logos are owned by The Canadian Real Estate Association (CREA) and identity the quality of services provided by real estate professionals who are members of CREA. Used under license.
The information provided herein must only be used by consumers that have a bona fide interest in the purchase, sale, or lease of real estate and may not be used for any commercial purpose or any other purpose.
