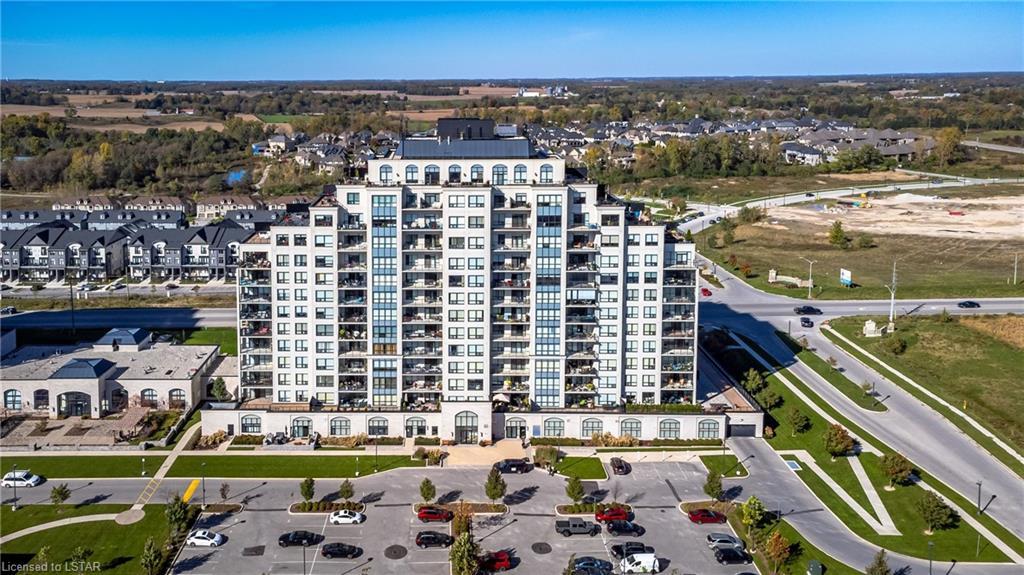240 Villagewalk Boulevard 605, London
MLS® # 40577082
Penthouse. NEW & Vacant. Contemporary 10th floor penthouse has incredible panoramic views. This space is 1445 sq ft and is designed to impress. With 2 bedrooms and 2 bathrooms, this penthouse offers both comfort and style with its 10 ft ceilings and floor-to-ceiling windows that allows natural light to flood the rooms. However, the true gem of this penthouse is the expansive terrace. Spanning over 800 sq. ft., this outdoor living space is perfect for entertaining or enjoying a peaceful retreat. Upgraded engineered hardwood flooring and porcelain throughout. The custom kitchen has sleek white gloss cabinets and high-end appliances including a wall oven and electric cooktop, ‘waterfall’ quartz island with guest seating as well as wine fridge and an impressive walk-in pantry that provides ample extra storage space. The dining room with sliding doors blends indoor and outdoor living. The primary bedroom offers sliding doors that open to the terrace as well as a generous walk-in closet. Both bathrooms are designed with heated floors, ensuring a cozy lux experience. Convenient in-suite laundry. Included are two (2) owned underground parking spaces and one (1) largest storage unit size both on LL1. Sports enthusiasts enjoy the amenities of two (2) Pickle Ball courts, fitness centre and golf simulator. Lounge with pool table/TV and a guest suite upon availability and guest parking. Enjoy walking/biking trails across the street in the Medway Valley, Sunningdale golf course and Masonville shopping area - all in close proximity. Reach listing agent at 519-852-0222.
BBQs Permitted, Elevator(s), Fitness Center, Guest Suites, Party Room, Parking
Cable Available, Cell Service, High Speed Internet Avail, Recycling Pickup, Street Lights
Garage Door Opener, Exclusive, Heated, Inside Entry, Assigned
Auto Garage Door Remote(s), Built-In Appliances, Elevator, Separate Heating Controls
Bar Fridge, Built-in Microwave, Dishwasher, Dryer, Range Hood, Refrigerator, Washer, Wine Cooler
Controlled Entry, Landscape Lighting, Landscaped, Recreational Area, Tennis Court(s)
Urban, Near Golf Course, Landscaped, Library, Open Spaces, Public Transit, Regional Mall, School Bus Route, Schools, Shopping Nearby, Trails
SUTTON GROUP - SELECT REALTY INC., BROKERAGE

MLS® # 40577082

MLS® # 40576407
The data relating to real estate on this web site comes in part from the Internet Data Exchange (IDX) program of the London and St. Thomas Association of REALTORS®. The information herein is believed to be accurate and timely, but no warranty as such is expressed or implied.
The trademarks MLS®, Multiple Listing Service® and the associated logos are owned by The Canadian Real Estate Association (CREA) and identity the quality of services provided by real estate professionals who are members of CREA. Used under license.
The information provided herein must only be used by consumers that have a bona fide interest in the purchase, sale, or lease of real estate and may not be used for any commercial purpose or any other purpose.
